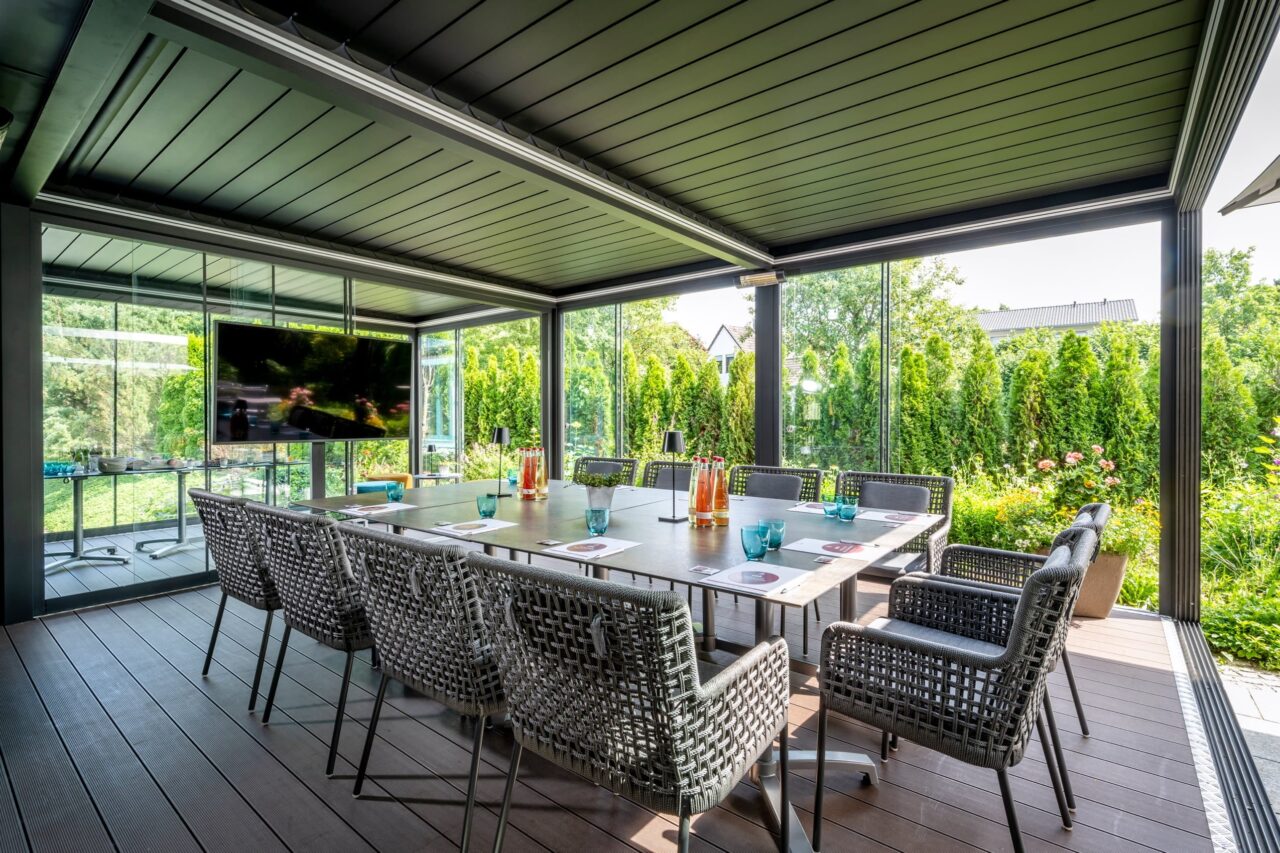
Room comfort and light-flooded conference rooms
Our hotel in the east of Munich is the ideal location for conferences, kick-off meetings, team building or team events.
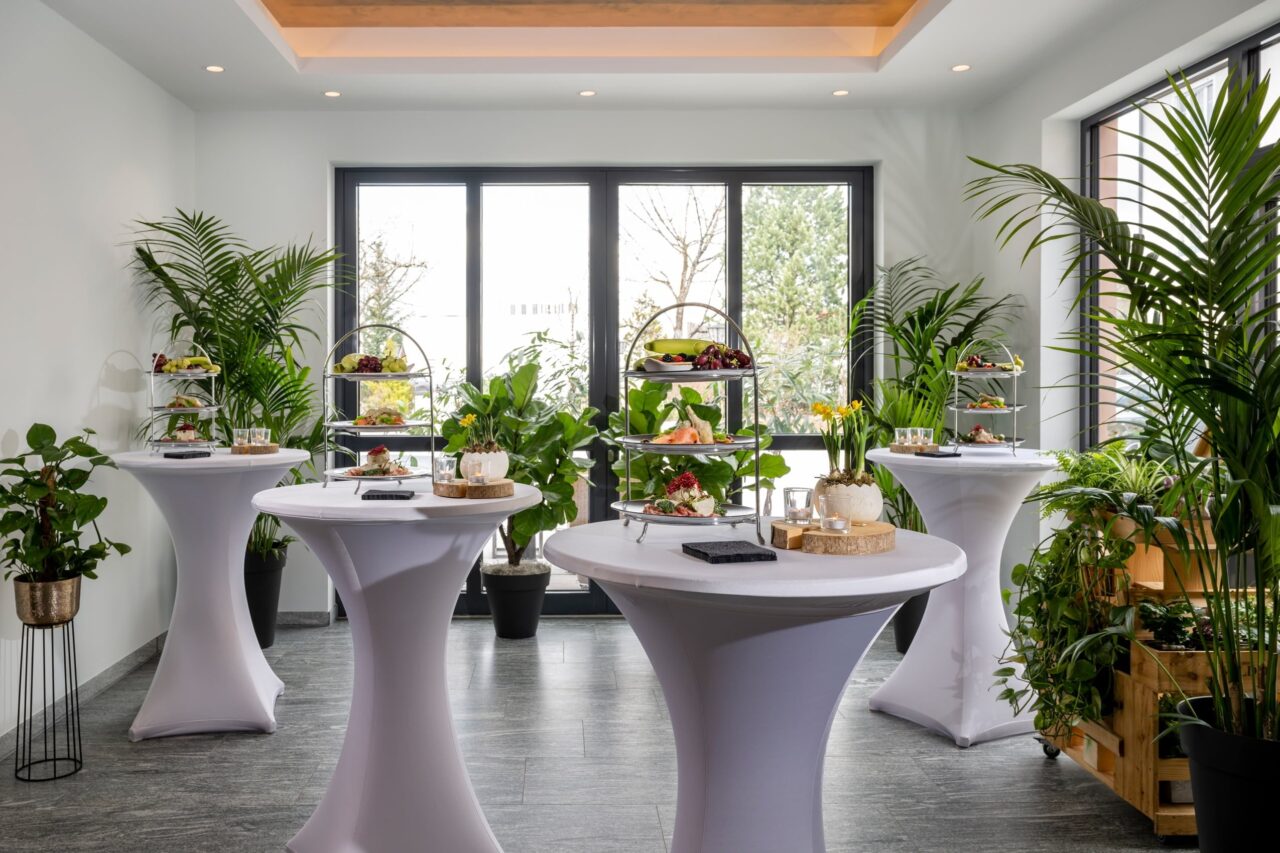
The Best Western Plus Hotel Erb has 7 air-conditioned and light-flooded function rooms. These feature the latest technology and high-speed internet. Some conference rooms also have a sun terrace, perfect for a coffee break in the greenery. You can see the layout of the rooms and their seating options in the overview.
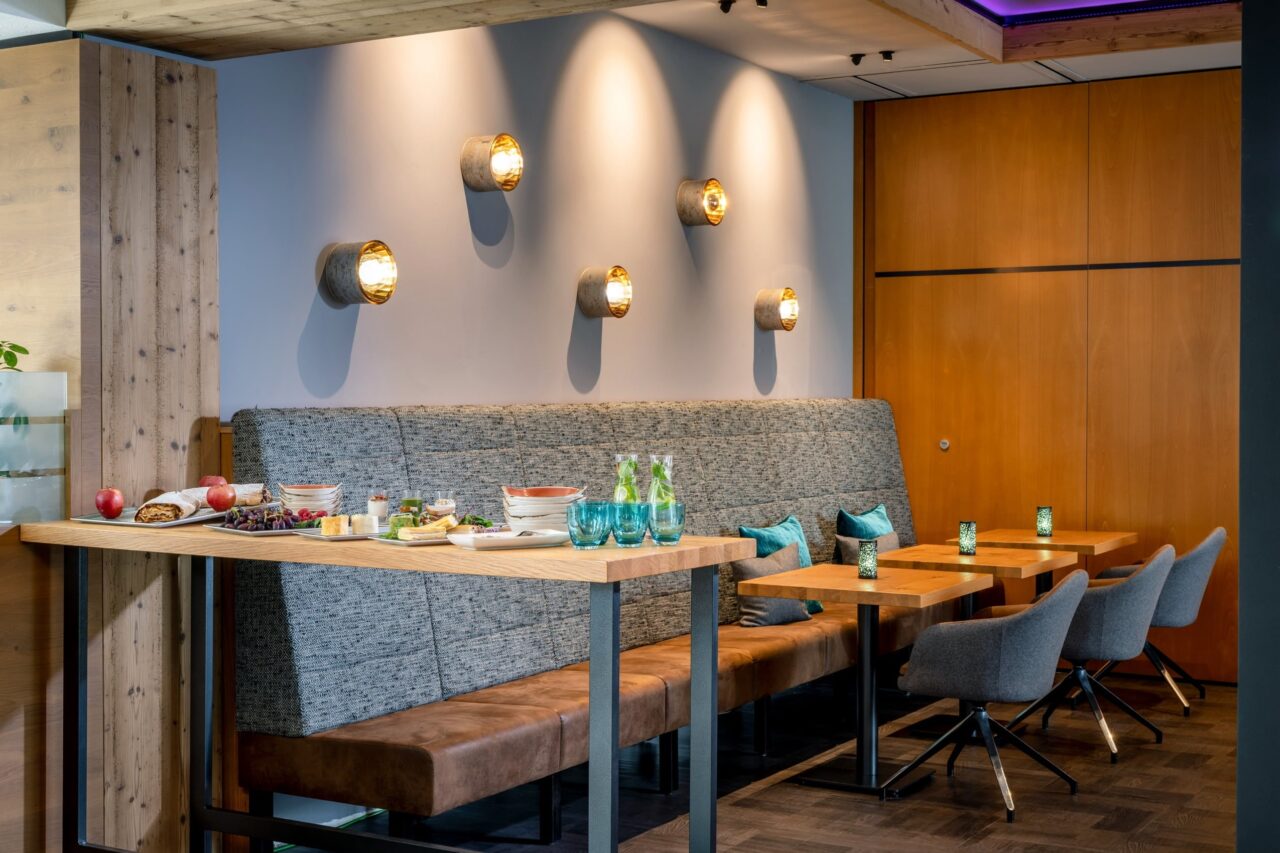
Modern and safe – meetings at Hotel Erb
The safety of our guests is important to us. That is why the public areas and conference rooms are equipped with SteriWhite Air UVC air disinfection devices. Our three conference packages include many services. Choose your favorite from the three offers. For special occasions, questions or requests, please contact the event professionals. We love conferences!
You will amaze your participants with our supporting programs at Hotel Erb! With excitement, fun and games, your team will be bursting with creative ideas. Please ask for our suggestions.
Our event professionals look forward to hearing from you!
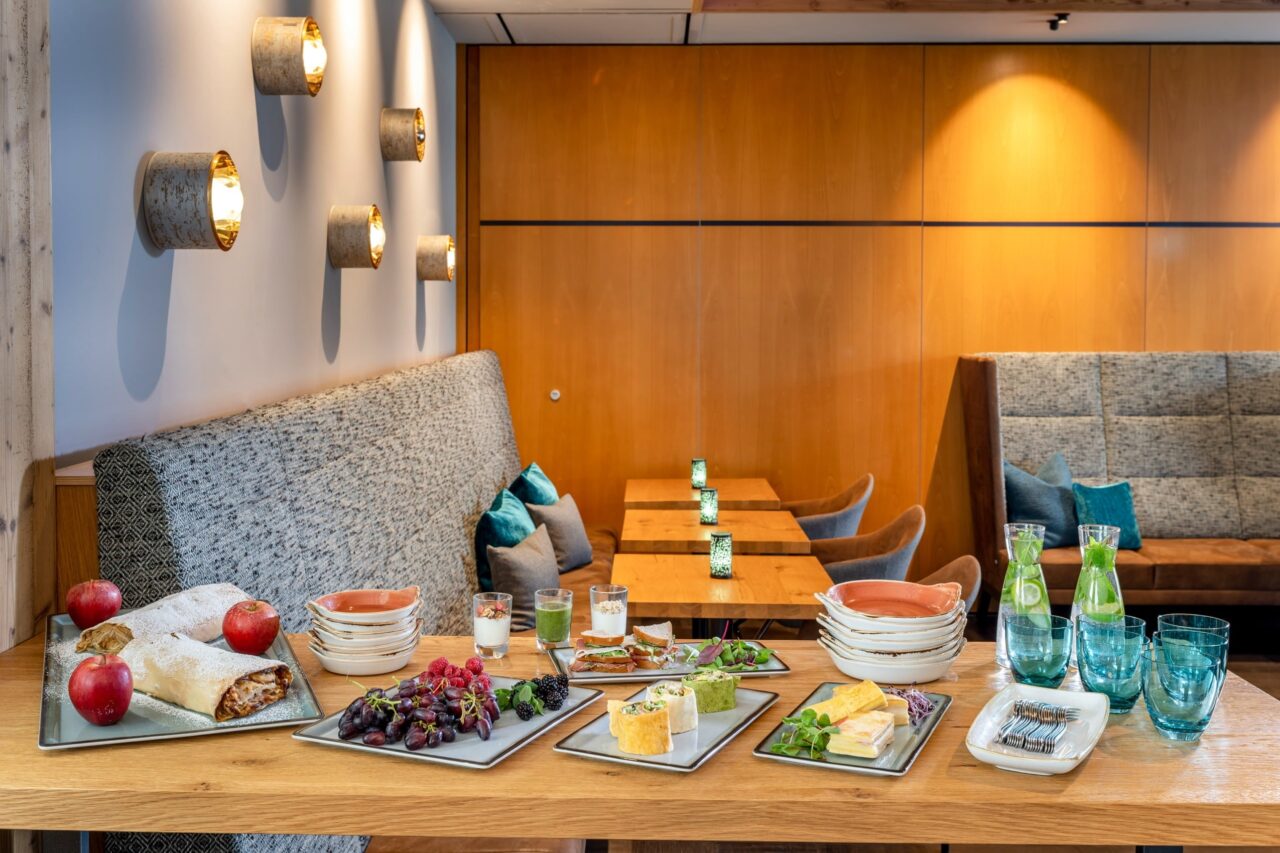
room overview
- Entrance
- Foyer with exhibition space
- Reception
- Staircase – guest toilets & Almdorf Spa
- Conference suite 1
- Conference suite 2
- Conference suite 2
- Room: München
- Lounge
- Rosis Bar
- Conservatory
- Almgrill Restaurant
- Breakfast
- Sun terrace
- Event Pergola
- Room: Nymphenburg
- Room: Zirbenstube
- Terrace: Zirbenstube
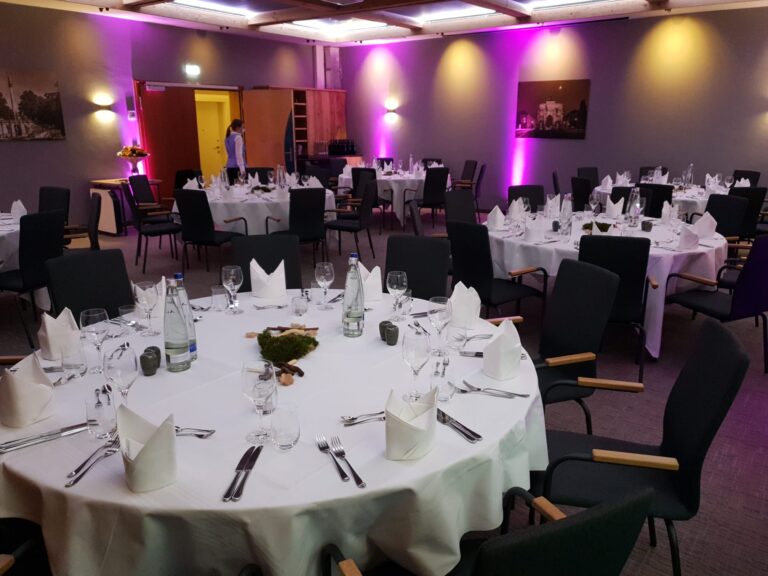
8
Event & function room Munich
Size: 100m² (Length 10m | Width 10m | Height 3.50m)
Location: First floor south side
Technical data: Sockets in the floor | PA system with ceiling speakers | ceiling projector | two 2m x 2m screens | free high-speed WLAN and LAN | TV connection | daylight | blackout option | dimmable room lighting | individually adjustable air conditioning | carpeting
| Chairs | Maximum number of persons |
|---|---|
| Block | 25 |
| U-form | 24 |
| Circle of chairs | 30 |
| Parlamentarian | 44 |
| Rows of chairs | 80 |
| Reception | 50 |
| Banquet | 50 |

16
Event & function room Nymphenburg
Size: 70m² (Length 10m | Width 7m | Height 4,50m)
Location: South-facing first floor with direct terrace access
Technical data: Ceiling projector | 2m x 2m screen | free high-speed WLAN and LAN | TV connection | daylight | blackout option | dimmable room lighting | individually adjustable air conditioning | parquet flooring
| Chairs | Maximum number of persons |
|---|---|
| Block | 20 |
| U-form | 25 |
| Circle of chairs | 20 |
| Parlamentarian | 30 |
| Rows of chairs | 50 |
| Reception | 50 |
| Banquet | 45 |

17
Event & function room Zirbenstube
Size: 40m² (Length 8m | Width 4m | Height 2.50m)
Location: First floor west side with direct terrace access
Technical data: 2m x 2m screen | 55-inch 4K HD TV with HDMI connection | free high-speed WLAN and LAN | daylight | dimmable room lighting | individually adjustable air conditioning | parquet flooring
| Chairs | Maximum number of persons |
|---|---|
| Block | 15 |
| U-form | 10 |
| Circle of chairs | 10 |
| Parlamentarian | 15 |
| Rows of chairs | 25 |
| Reception | 15 |
| Banquet | 16 |

11
Event & function room Wintergarten
Size: 44m² (Length 8m | Width 5.50m | Height 2.50m)
Location: South-facing first floor with direct terrace access
Technical data: free high-speed WLAN and LAN | daylight | possibility of opening the outer walls and roof | radiant heaters | parquet flooring
| Chairs | Maximum number of persons |
|---|---|
| Block | 10 |
| U-form | 8 |
| Circle of chairs | 10 |
| Parlamentarian | 12 |
| Rows of chairs | 20 |
| Reception | 20 |
| Banquet | 18 |
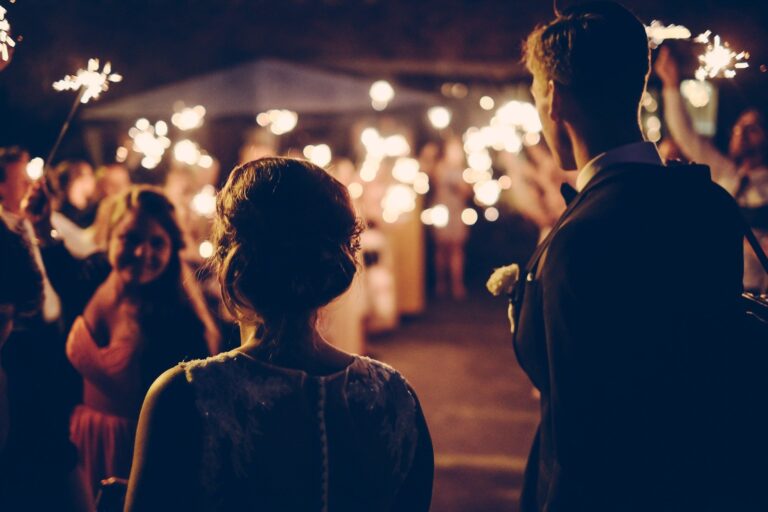
15
Event & function room Pergola
Size: 56m² (Length 7m | Width 8m | Height 3,5m)
Location: South-facing first floor with direct terrace access
Technical data: 55-inch 4K HD TV with HDMI connection | free high-speed WiFi and LAN | daylight | possibility to open the exterior walls and roof | radiant heater | stone floor
| Chairs | Maximum number of persons |
|---|---|
| Block | 16 |
| U-form | 16 |
| Circle of chairs | 14 |
| Parlamentarian | 20 |
| Rows of chairs | 40 |
| Reception | 35 |
| Banquet | 32 |

12
Event & function room Restaurant Almgrill
Size: XXm² (Length Xm | Width Xm | Height Xm)
Location: South-facing first floor with direct terrace access
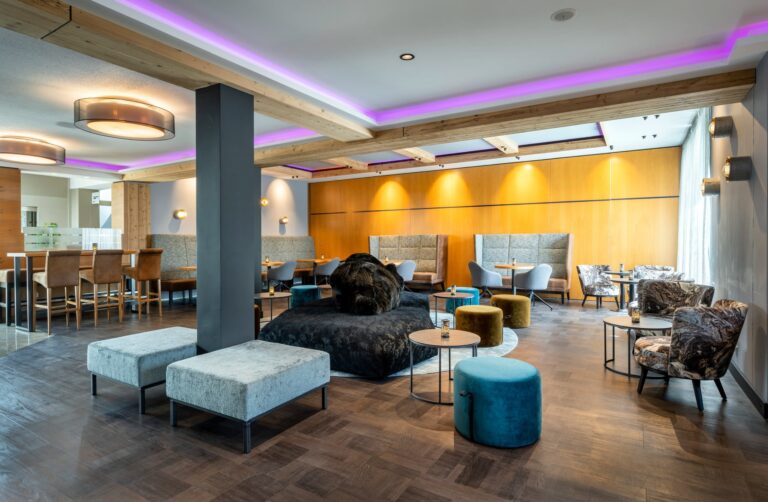
10
Event & function room Rosis-Bar
Size: XXm² (Length Xm | Width Xm | Height Xm)
Location: First floor south side
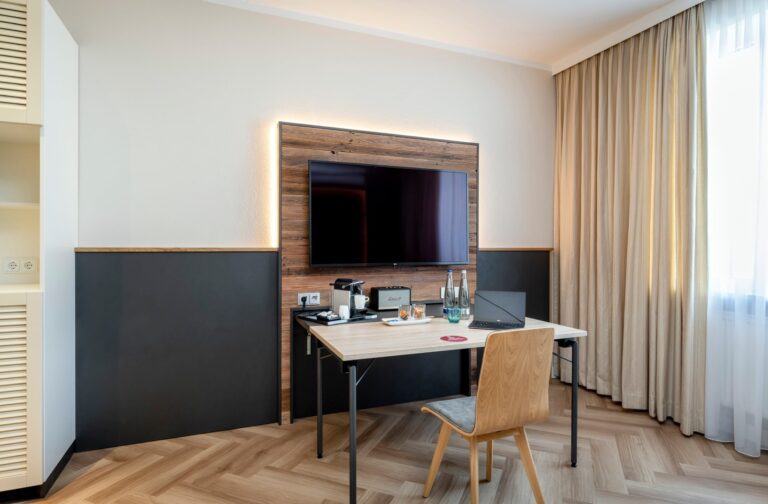
5
6
7
Conference suites
Size: 25m² (Length 5m | Width 5m | Height 3,50m)
Location: First floor
Technical data: 55-inch 4K HD TV with HDMI connection | free high-speed WiFi and LAN | daylight | blackout option | individually adjustable air conditioning | parquet flooring | bathroom with WC in the room
| Chairs | Maximum number of persons |
|---|---|
| Block | 8 |
| Circle of chairs | 6 |
| Rows of chairs | 10 |
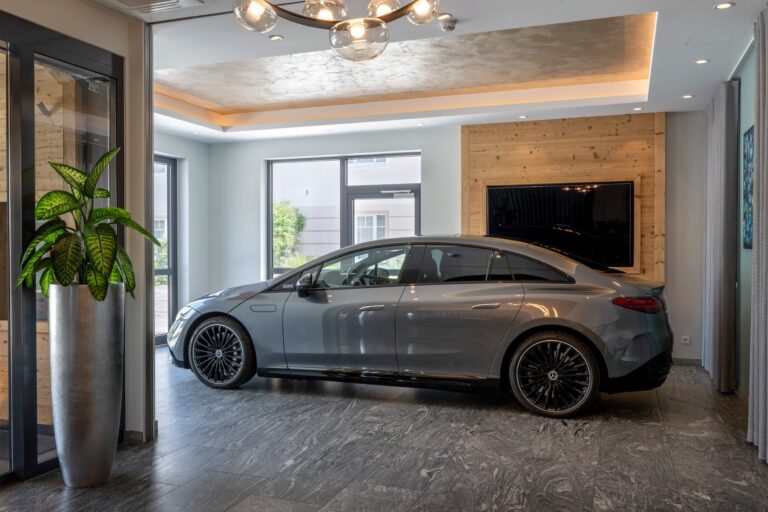
2
Foyer with exhibition space – accessible by car
Size: XXm² (Length Xm | Width Xm | Height Xm)
Location: First floor
Technical data: 2 x 55-inch 4K HD TV with HDMI connection | sockets in the floor | free high-speed WiFi and LAN | daylight | individually adjustable air conditioning | stone floor
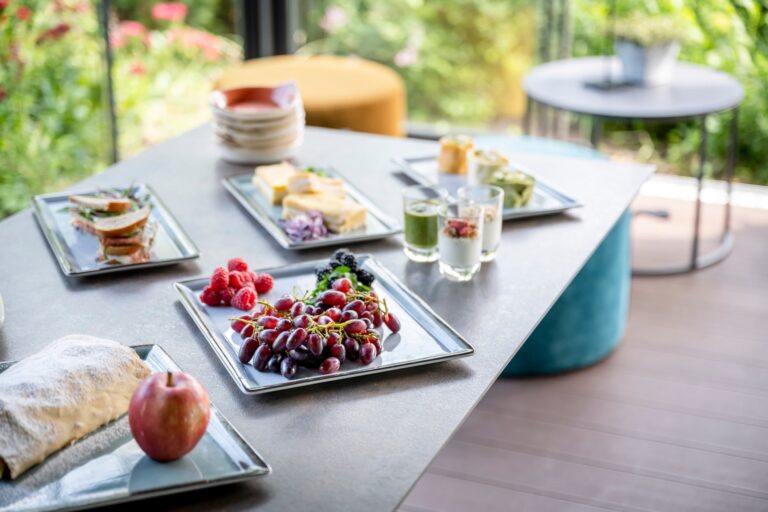
Short interruption – we continue after a break
Recharge your batteries, breathe fresh air, simply switch off. Coffee breaks can be so relaxing. With a cup of tea or coffee in the spacious bar and lobby area or on the idyllic sun terrace. Look forward to the exclusive and innovative In Balance by ERB coffee break concept. The plus for your event and the healthy and conscious nutrition of all participants.

