
Premises for your events and functions in Munich
You will find the perfect space for your individual and unique event at the Best Western Plus Hotel Erb in Parsdorf near Munich.
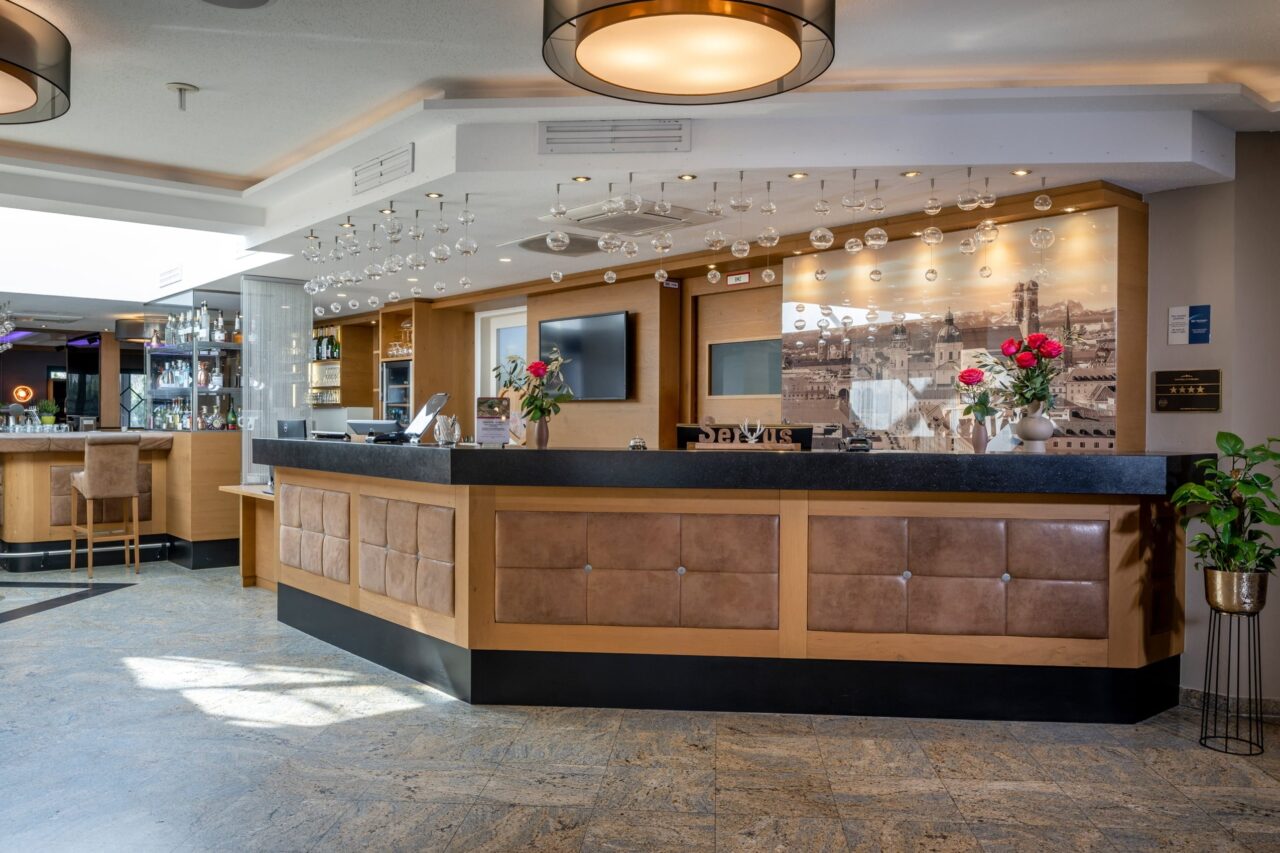
Our event experts will be happy to work with you on the planning to make your event unforgettable. Depending on the size and scope of your event, we have various rooms to choose from in the east of the Bavarian capital, which can also be used in combination with each other.
In fine weather, for example, our beautiful sun terrace, which is directly connected to our conservatory and pergola as well as the Nymphenburg event & function room, is the perfect place for this.
You can look forward to a table set individually and according to your wishes and ideas, where you and your guests can enjoy an unforgettable day.



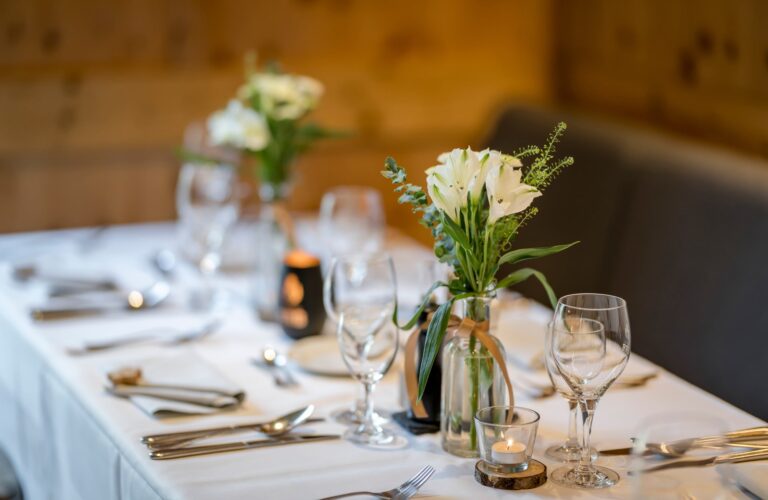
We can serve you a multi-course menu or a sumptuous buffet with a seasonal and regional selection of ingredients to suit your taste. The main attraction is our dishes from the JOSPER grill, which prepares meat, fish and vegetarian dishes over vegetable charcoal in an incredibly delicious way.
You can also choose to enjoy our à la carte menu for smaller events. For all guests who don’t want to or can’t go home after a nice evening, it is possible to spend the night in one of our comfort hotel rooms.
- Entrance
- Foyer with exhibition space
- Reception
- Staircase – guest toilets & Almdorf Spa
- Conference suite 1
- Conference suite 2
- Conference suite 2
- Room: München
- Lounge
- Rosis Bar
- Conservatory
- Almgrill Restaurant
- Breakfast
- Sun terrace
- Event Pergola
- Room: Nymphenburg
- Room: Zirbenstube
- Terrace: Zirbenstube
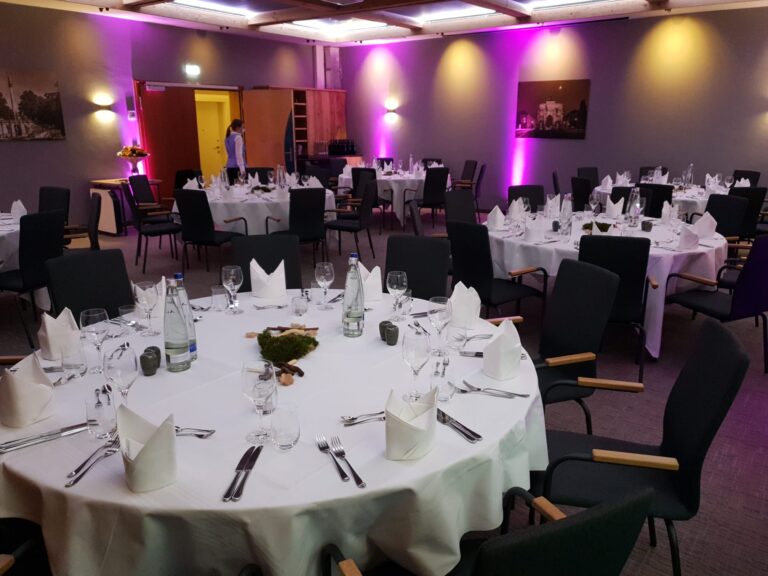
8
Event & function room Munich
Size: 100m² (Length 10m | Width 10m | Height 3.50m)
Location: First floor south side

16
Event & function room Nymphenburg
Size: 70m² (Length 10m | Width 7m | Height 4,50m)
Location: South-facing first floor with direct terrace access

17
Event & function room Zirbenstube
Size: 40m² (Length 8m | Width 4m | Height 2.50m)
Location: First floor west side with direct terrace access

11
Event & function room Wintergarten
Size: 44m² (Length 8m | Width 5.50m | Height 2.50m)
Location: South-facing first floor with direct terrace access
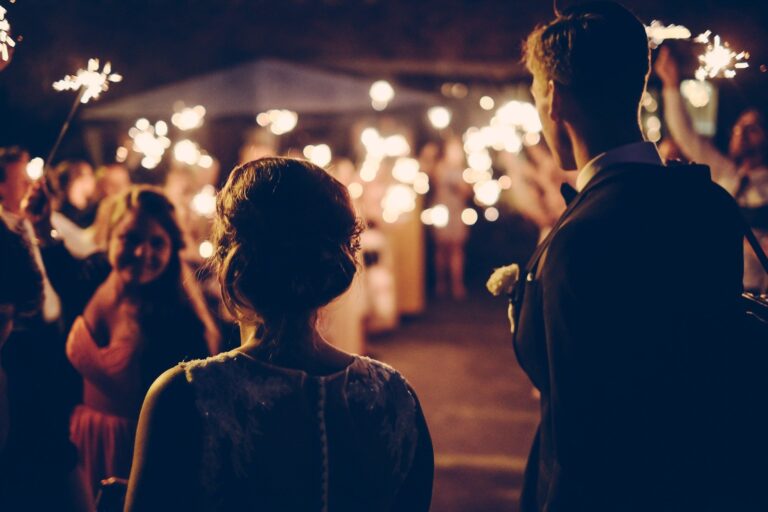
15
Event & function room Pergola
Size: 56m² (Length 7m | Width 8m | Height 3,5m)
Location: South-facing first floor with direct terrace access

12
Event & function room Restaurant Almgrill
Size: XXm² (Length Xm | Width Xm | Height Xm)
Location: South-facing first floor with direct terrace access
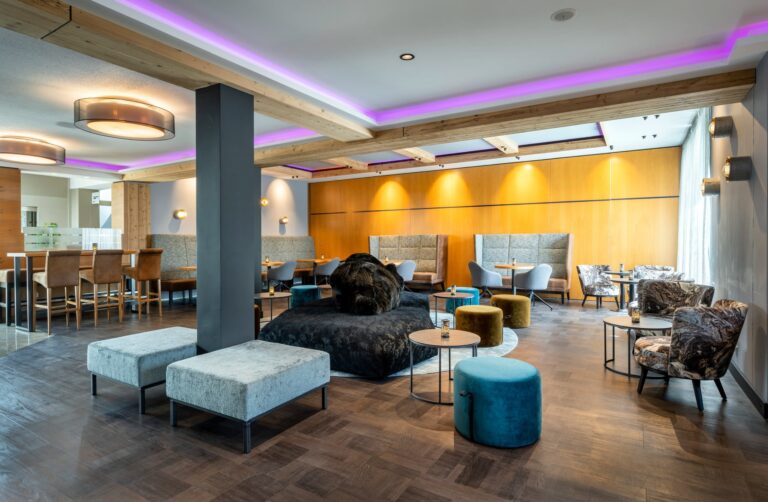
10
Event & function room Rosis-Bar
Size: XXm² (Length Xm | Width Xm | Height Xm)
Location: First floor south side

How to reach our party experts
Our in-house party experts will take care of the dates and concepts for your private party or corporate event while you sit back, relax and look forward to your event. We are happy to answer all your questions and always have insider tips for special requests. We are at your disposal at any time and look forward to your inquiry.

